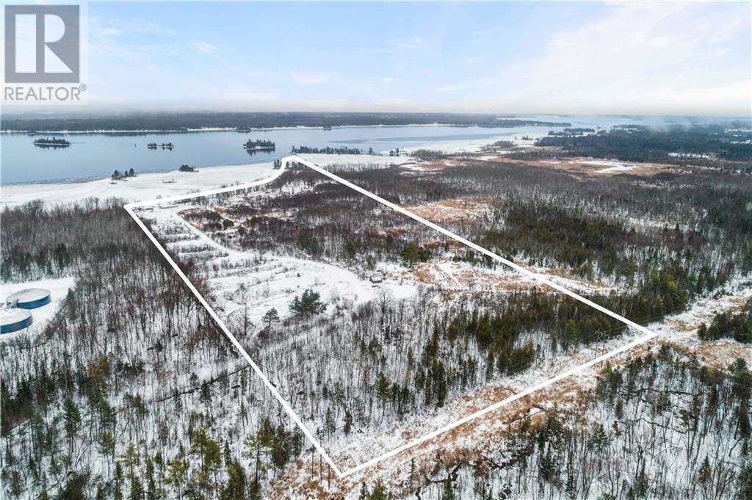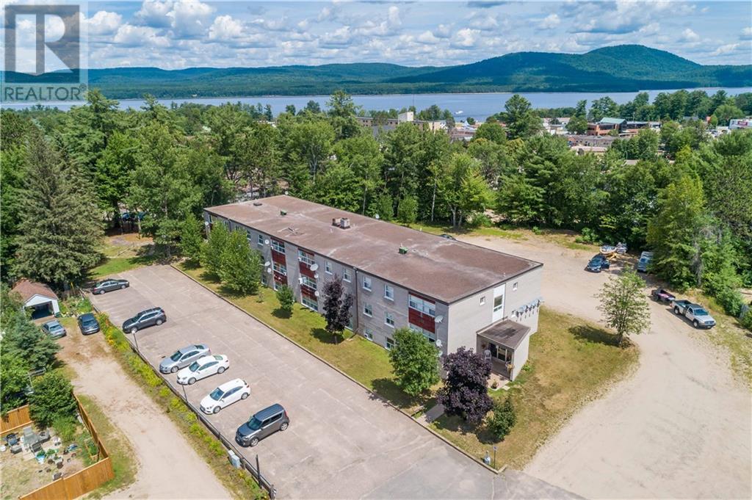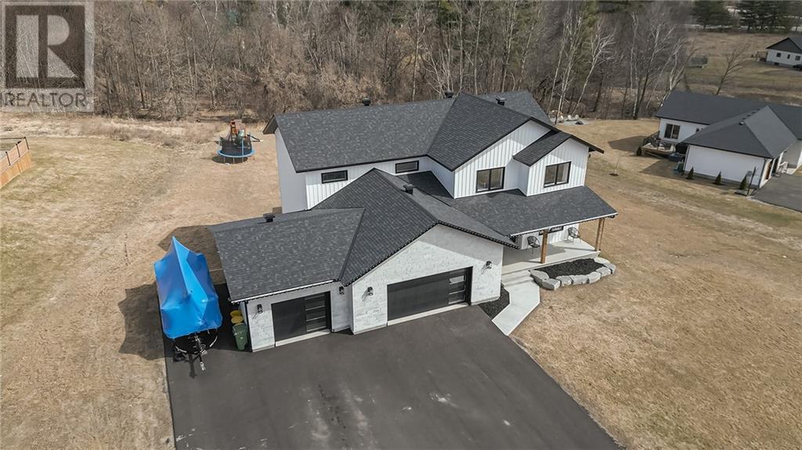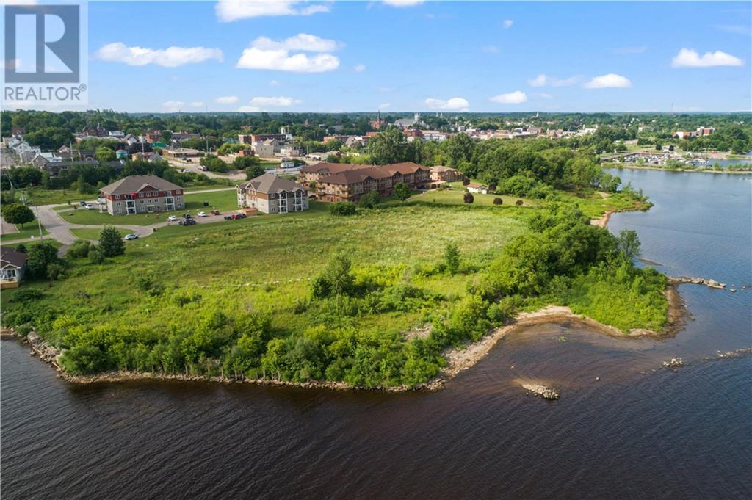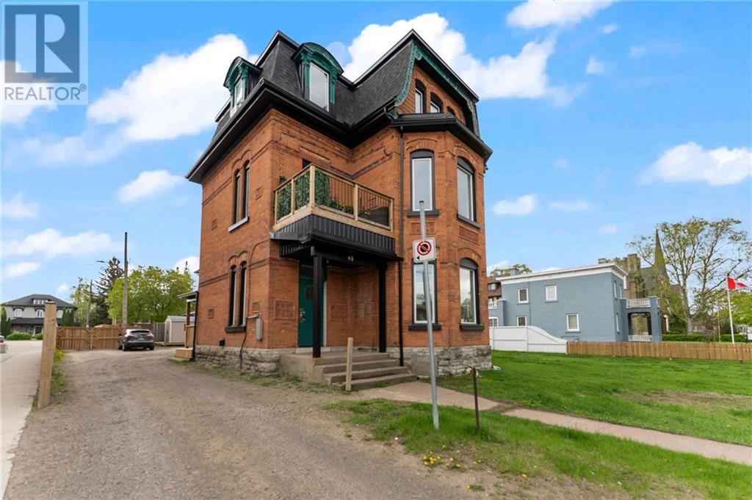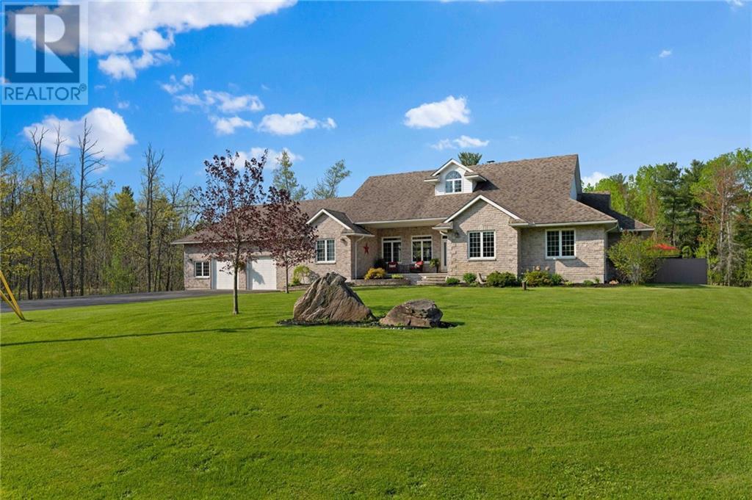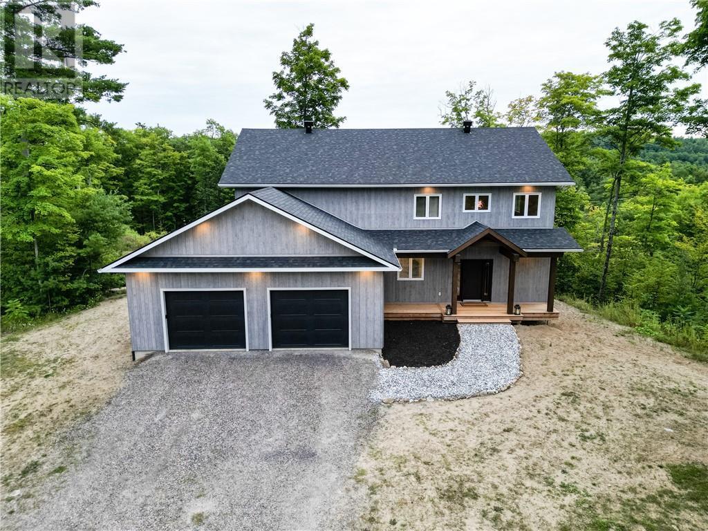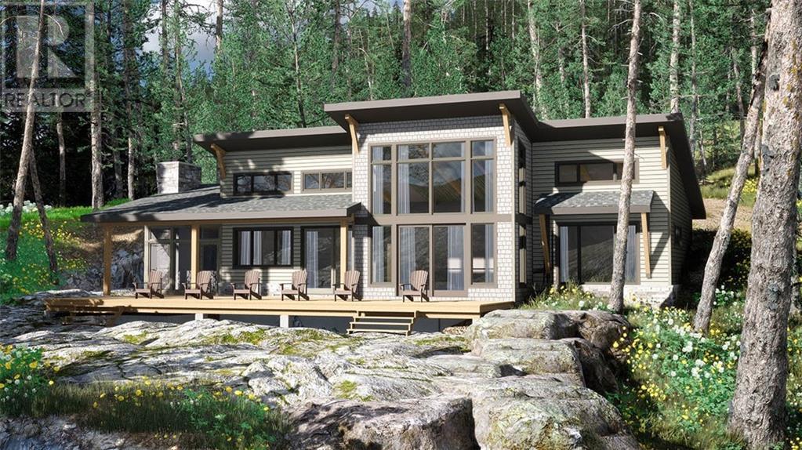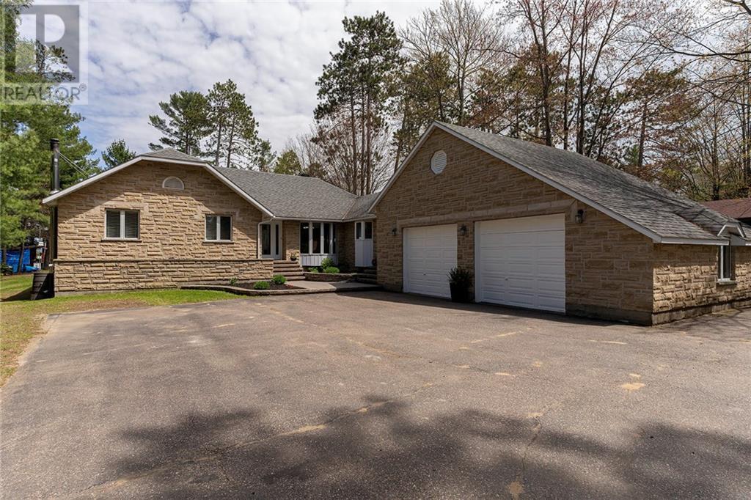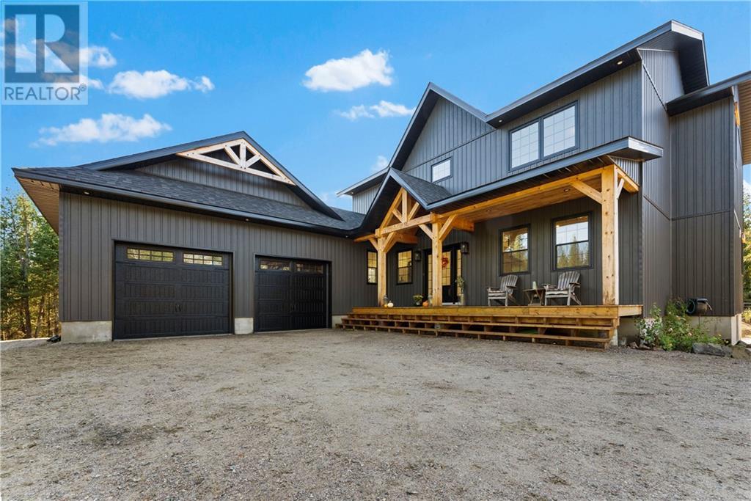Listings
All fields with an asterisk (*) are mandatory.
Invalid email address.
The security code entered does not match.
$3,200,000
Vacant Land
Listing # 1376483
540 ABBIE LANE
Petawawa, Ontario
Brokerage: Royal LePage Edmonds & Associates
Rare offering of 70 acres on the Ottawa River. With countless kilometers of boating on the mighty Ottawa River, this ... View Details
$1,999,999
Investment
Listing # 1388628
42A HURON STREET
Deep River, Ontario
Brokerage: Royal LePage Edmonds & Associates
INCREDIBLE OPPORTUNITY!! Take advantage of the huge demand and shortage of rentals with this RARE all brick, 23 Unit ... View Details
7 bds
,
3 bth
$1,900,000
House
Listing # 1401568
WABEWABA ISLAND ISLAND
Petawawa, Ontario
Brokerage: Royal LePage Edmonds & Associates
This private 18-acre island offers natural beauty & walking trails. It includes three unique cottages, perfect for ... View Details
$1,750,000
Farm
Listing # 1396902
RAPID ROAD
Westmeath, Ontario
Brokerage: Royal LePage Edmonds & Associates
Discover the epitome of rural living on 245 pristine acres of vacant farmland in the heart of coveted farm country. 200 ... View Details
$1,750,000
Vacant Land
Listing # 1396900
RAPID ROAD
Westmeath, Ontario
Brokerage: Royal LePage Edmonds & Associates
Discover the epitome of rural living on 245 pristine acres of vacant farmland in the heart of coveted farm country. 200 ... View Details
3 bds
,
2 bth
$1,690,000
House
Listing # 1389944
597 POINT TRAIL
Westmeath, Ontario
Brokerage: Royal LePage Edmonds & Associates
Experience cottage lifestyle at its finest on the Ottawa River with this 2400 sqft custom-built masterpiece. From the ... View Details
$1,275,000
Investment
Listing # 1386798
203 ISABELLA STREET
Pembroke, Ontario
Brokerage: Royal LePage Edmonds & Associates
Calling all Investors! Solid brick, 7-unit building on poured concrete foundation with clean, spacious, bright units and... View Details
4+1 bds
,
4 bth
$1,199,000
House
Listing # 1384347
29 TAYLOR HEIGHTS DRIVE
Pembroke, Ontario
Brokerage: Royal LePage Edmonds & Associates
This modern marvel was constructed in 2023 and is nestled onto an acre lot in one of Pembroke's most highly sought after... View Details
$1,195,000
Vacant Land
Listing # 1357637
00 MAPLE AVENUE
Pembroke, Ontario
Brokerage: Royal LePage Edmonds & Associates
This 4.1 acre development site offers extensive frontage along the Ottawa River in the city of Pembroke within the ... View Details
3 bds
,
3 bth
$1,090,000
House
Listing # 1401214
125 CLEM TRAIL
Westmeath, Ontario
Brokerage: Royal LePage Edmonds & Associates
Experience waterfront living on the Ottawa River with this immaculate property. Step into a grand living space adorned ... View Details
$1,080,000
Investment
Listing # 1392251
48 RENFREW STREET
Pembroke, Ontario
Brokerage: Royal LePage Edmonds & Associates
Are you in search of an investment property? This solid brick 6-unit building is located in downtown Pembroke, ... View Details
$1,075,000
Investment
Listing # 1402066
672-680 MACKAY STREET
Pembroke, Ontario
Brokerage: Royal LePage Edmonds & Associates
Calling all Investors! Well kept investment property across the road from the Pembroke General Hospital, in the sought ... View Details
3+2 bds
,
4 bth
$999,999
House
Listing # 1382622
50 BLUE DANUBE WAY
Pembroke, Ontario
Brokerage: Royal LePage Edmonds & Associates
Located in the elite and cozy neighbourhood of Cotnam Island, this inviting open-concept home will welcome you with its ... View Details
3+2 bds
,
4 bth
$999,900
House
Listing # 1395415
40 OLD MILL BRIDGE ROAD
Westmeath, Ontario
Brokerage: Royal LePage Edmonds & Associates
Step into a world of opulence with this exquisite luxury home! The grandeur begins in the front foyer, with 21-ft ... View Details
4 bds
,
3 bth
$974,900
House
Listing # 1357724
1074 BARRETT CHUTE ROAD
Calabogie, Ontario
Brokerage: Royal LePage Edmonds & Associates
Welcome to your dream home located just minutes from Calabogie Peaks ski resort, nestled on over 8 acres, and offering ... View Details
$950,000
Vacant Land
Listing # 1383454
18993 60 HIGHWAY
Barry's Bay, Ontario
Brokerage: Royal LePage Edmonds & Associates
Encompassing nearly 20 acres, this parcel boasts direct highway access off Hwy 60, unravelling an exceptional ... View Details
3+2 bds
,
3 bth
$949,000
House
Listing # 1385969
49 HERON DRIVE
Pembroke, Ontario
Brokerage: Royal LePage Edmonds & Associates
Indulge in waterfront living on this serene 2.2-acre property enveloped by picturesque sunrises. This private bungalow ... View Details
3 bds
,
2 bth
$899,900
House
Listing # 1373195
39 LAKERIDGE TRAIL
Beachburg, Ontario
Brokerage: Royal LePage Edmonds & Associates
Build your executive waterfront dream home this year! This 1,800 sq/ft custom dwelling boasts a contemporary design ... View Details
3+1 bds
,
4 bth
$899,900
House
Listing # 1389823
39 SELLEY STREET
Petawawa, Ontario
Brokerage: Royal LePage Edmonds & Associates
Step into serenity with this stunning custom stone bungalow nestled in the heart of one of Petawawa's most highly sought... View Details
4 bds
,
3 bth
$869,900
House
Listing # 1401224
749 CHENAUX ROAD
Haley Station, Ontario
Brokerage: Royal LePage Edmonds & Associates
Step into luxury living with this exquisite 3200 sq ft bungalow nestled in a central Ottawa Valley location. With 4 ... View Details
4 bds
,
3 bth
$764,900
House
Listing # 1391982
300 FOREST PARK ROAD
Pembroke, Ontario
Brokerage: Royal LePage Edmonds & Associates
Custom built executive home on 7.7 acres of pristine land with water access! Built in 2022, this stunning custom home ... View Details
3+1 bds
,
2 bth
$749,900
House
Listing # 1398817
633 FOREST PARK ROAD
Pembroke, Ontario
Brokerage: Royal LePage Edmonds & Associates
Discover your dream home in Laurentian Valley Twp, a beautiful 4-bedroom residence blending comfort, modern amenities, ... View Details
3+2 bds
,
4 bth
$749,900
House
Listing # 1402394
45 FOREST PARK ROAD
Pembroke, Ontario
Brokerage: Royal LePage Edmonds & Associates
Indulge in the allure of this exquisite 1640sq ft custom bungalow nestled in the coveted Laurentian Valley. Enjoy an ... View Details
4 bds
,
3 bth
$749,900
House
Listing # 1392328
40 BLUE DANUBE WAY
Pembroke, Ontario
Brokerage: Royal LePage Edmonds & Associates
Uncover an unparalleled sanctuary on sought-after Cotnam Island, where sophistication meets serenity. This expansive ... View Details




