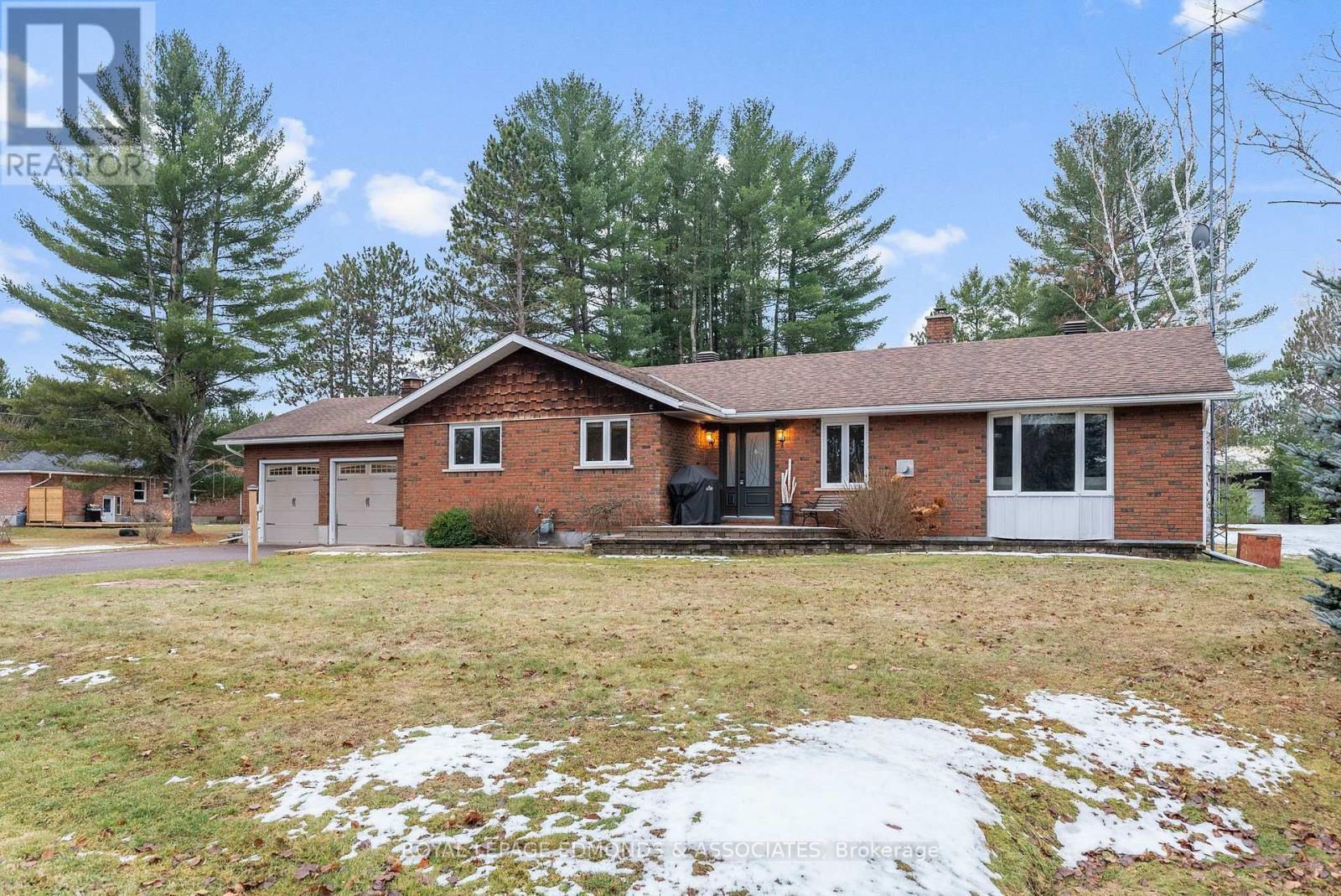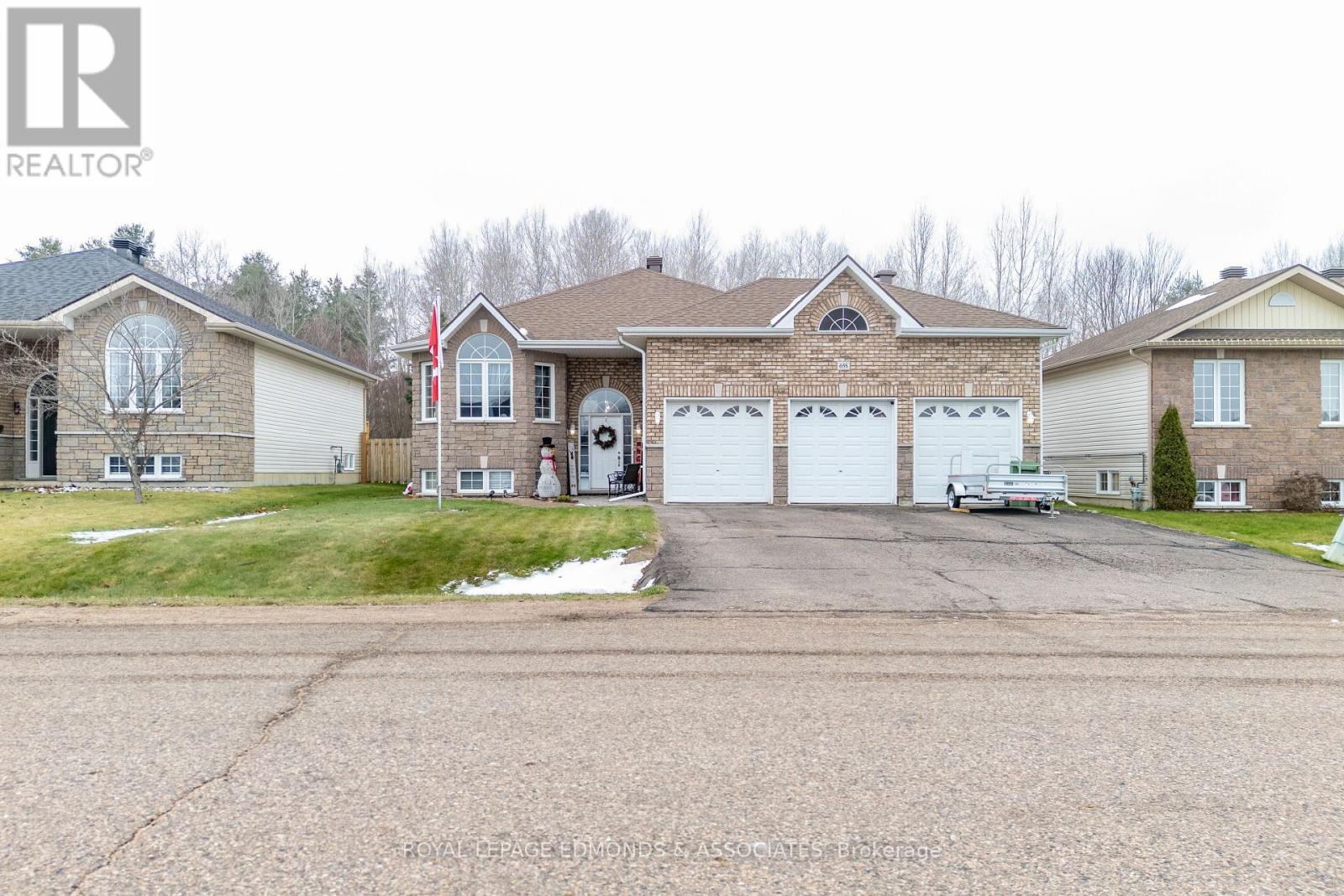Listings
All fields with an asterisk (*) are mandatory.
Invalid email address.
The security code entered does not match.
$3,200,000
Vacant Land
Listing # X12219075
540 ABBIE LANE
Petawawa, Ontario
Brokerage: Royal LePage Edmonds & Associates
Incredible opportunity to own 70 acres of prime waterfront property fronting on the beautiful Ottawa River. With direct ... View Details
6 bds
,
3 bth
$1,900,000
House
Listing # X12311044
0 WABEWAWA ISLAND
Petawawa, Ontario
Brokerage: Royal LePage Edmonds & Associates
Discover the ultimate private getaway on 18-acre Wabewawa Island, nestled in the Ottawa River at Petawawa. This rare ... View Details
4 bds
,
2 bth
$1,649,900
Farm
Listing # X12610938
1448 WOITO STATION ROAD
Laurentian Valley, Ontario
Brokerage: Royal LePage Edmonds & Associates
Nestled in the sought-after Laurentian Valley, this remarkable 202-acre property combined with a spacious custom ... View Details
$1,399,900
Commercial
Listing # X12359980
201 PEMBROKE STREET W
Pembroke, Ontario
Brokerage: Royal LePage Edmonds & Associates
This fully renovated, mixed-use building offers a unique investment opportunity in the heart of Downtown Pembroke. With ... View Details
5 bds
,
6 bth
$1,299,000
House
Listing # X12007027
14 FAIRWAY DRIVE N
Petawawa, Ontario
Brokerage: Royal LePage Edmonds & Associates
Welcome to this meticulously designed, high-end custom home, blending modern style and exceptional functionality. Built ... View Details
3+2 bds
,
4 bth
$1,249,999
House
Listing # X12415959
578 MELTON STREET
Pembroke, Ontario
Brokerage: Royal LePage Edmonds & Associates
Welcome to 578 Melton Street, a beautifully custom-built 5-bedroom, 4-bathroom home by Done-Right Construction & ... View Details
2+2 bds
,
2 bth
$1,100,000
Farm
Listing # X12352752
1388 BROMLEY LINE E
Whitewater Region, Ontario
Brokerage: Royal LePage Edmonds & Associates
Nestled on over 100 acres of productive farmland, this grand estate offers a unique opportunity for those seeking a ... View Details
$1,100,000
Farm
Listing # X12457553
1388 BROMLEY LINE
Whitewater Region, Ontario
Brokerage: Royal LePage Edmonds & Associates
Client RemarksNestled on over 100 acres of productive farmland, this grand estate offers a unique opportunity for those ... View Details
$999,999
Vacant Land
Listing # X12417135
00 ROBINSON LANE
Laurentian Valley, Ontario
Brokerage: Royal LePage Edmonds & Associates
Welcome to the premier hub of growth in the ever-expanding Laurentian Valley Township. This rare offering is your chance... View Details
5 bds
,
3 bth
$949,000
House
Listing # X12421903
4 STEFFEN STREET
Petawawa, Ontario
Brokerage: Royal LePage Edmonds & Associates
This stunning executive Cape Cod home offers a unique blend of elegance and modern convenience, nestled on over an acre ... View Details
3+3 bds
,
3 bth
$899,900
House
Listing # X12387732
517 SYDENHAM STREET
Pembroke, Ontario
Brokerage: Royal LePage Edmonds & Associates
This one-of-a-kind executive bungalow was built by one of the areas premier builders and showcases quality craftsmanship... View Details
4+1 bds
,
3 bth
$849,900
House
Listing # X12418688
1095 MOUNTAINVIEW DRIVE
Laurentian Valley, Ontario
Brokerage: Royal LePage Edmonds & Associates
Welcome to this remarkable 4+1 bedroom, 3 full bath estate featuring nearly 170 ft of coveted Ottawa River frontage. Set... View Details
$800,000
Vacant Land
Listing # X12310378
705 RANTZ ROAD
Petawawa, Ontario
Brokerage: Royal LePage Edmonds & Associates
Incredible opportunity to own 37 acres of vacant land located on Rantz Road in Petawawa, Ontario. This unique parcel ... View Details
3+1 bds
,
2 bth
$699,900
House
Listing # X12479445
17 MINTO STREET
Whitewater Region, Ontario
Brokerage: Royal LePage Edmonds & Associates
Welcome to this charming 2008-built bungalow located in the heart of Beachburg. Designed with comfort and functionality ... View Details
2 bds
,
2 bth
$680,000
House
Listing # X12388801
27 STENCELLS ROAD
Laurentian Valley, Ontario
Brokerage: Royal LePage Edmonds & Associates
Discover the perfect blend of history, charm, and modern comfort with this renovated century home set on 97 acres of ... View Details
3+1 bds
,
2 bth
$679,900
House
Listing # X12538776
418 FOREST PARK ROAD
Laurentian Valley, Ontario
Brokerage: Royal LePage Edmonds & Associates
Discover this charming raised bungalow tucked away on a private 0.859-acre lot with a 2.149-acre deeded water access to ... View Details
3+1 bds
,
3 bth
$674,900
House
Listing # X12584994
40925 HIGHWAY 41
Laurentian Valley, Ontario
Brokerage: Royal LePage Edmonds & Associates
Welcome to this solid all-brick bungalow in sought-after Laurentian Valley, set on 1.3 acres of peaceful, private land. ... View Details
4 bth
$649,000
Commercial
Listing # X12398644
2551 PETAWAWA BOULEVARD
Petawawa, Ontario
Brokerage: Royal LePage Edmonds & Associates
Live, Work & Invest in the Heart of Petawawa. Here is your chance to own a strategically positioned multi-purpose ... View Details
3 bds
,
2 bth
$629,900
House
Listing # X12092148
30 BAMAGILLIA STREET
Whitewater Region, Ontario
Brokerage: Royal LePage Edmonds & Associates
Welcome to the Wren Subdivision in beautiful Cobden! This charming 3-bedroom, 2-bathroom home offers 9-foot ceilings ... View Details
3+2 bds
,
2 bth
$614,900
House
Listing # X12579700
655 FAIRVIEW AVENUE S
Laurentian Valley, Ontario
Brokerage: Royal LePage Edmonds & Associates
Welcome to this impressive open-concept bungalow offering the perfect blend of style, function, and space for the whole ... View Details
$600,000
Vacant Land
Listing # X12501664
0 GOLF COURSE ROAD
Laurentian Valley, Ontario
Brokerage: Royal LePage Edmonds & Associates
Discover the perfect blend of privacy, natural beauty, and opportunity with this 16-acre parcel of vacant land located ... View Details
3 bds
,
2 bth
$599,900
House
Listing # X12092147
26 BAMAGILLIA STREET
Whitewater Region, Ontario
Brokerage: Royal LePage Edmonds & Associates
The Canary model located in Wren Subdivision is a must-see! Make your way into the home & find a beautifully designed ... View Details
3+2 bds
,
2 bth
$599,000
House
Listing # X12508698
508 O'BRIEN STREET
Pembroke, Ontario
Brokerage: Royal LePage Edmonds & Associates
You are going to love this location! This 3+2 bedroom, 2 full bathroom, well kept home is located on O'Brien Street ... View Details
6 bds
,
3 bth
$589,900
House
Listing # X12460356
388 MURRAY STREET
Pembroke, Ontario
Brokerage: Royal LePage Edmonds & Associates
ATTENTION INVESTORS & CONTRACTORS: The income-producing opportunity you've been waiting for is here! Priced to fit ... View Details



























