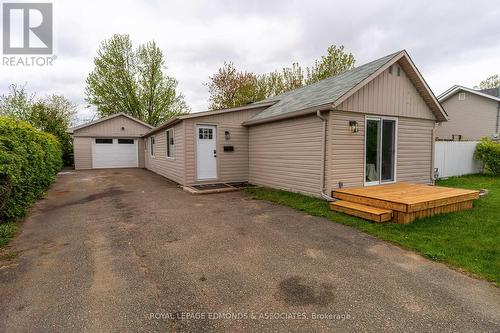








Phone: 613.687.7425
Fax:
613.687.7068

104 -
141
LAKE
STREET
Pembroke,
ON
K8A5L8
Phone:
613.735.1062
Fax:
613.735.2664
scott@royallepage.ca
| Neighbourhood: | 520 - Petawawa |
| Lot Frontage: | 57.3 Feet |
| Lot Depth: | 100.0 Feet |
| Lot Size: | 57.4 x 100 FT |
| No. of Parking Spaces: | 5 |
| Floor Space (approx): | 700 - 1100 Square Feet |
| Bedrooms: | 3 |
| Bathrooms (Total): | 2 |
| Zoning: | Residential |
| Ownership Type: | Freehold |
| Parking Type: | Detached garage , Garage |
| Property Type: | Single Family |
| Sewer: | Sanitary sewer |
| Utility Type: | Cable - Installed |
| Utility Type: | Hydro - Installed |
| Utility Type: | Sewer - Installed |
| Appliances: | Dishwasher , Dryer , Hood Fan , Stove , Washer , Refrigerator |
| Architectural Style: | Bungalow |
| Basement Type: | Crawl space |
| Building Type: | House |
| Construction Style - Attachment: | Detached |
| Cooling Type: | Central air conditioning |
| Exterior Finish: | Vinyl siding |
| Foundation Type: | Concrete |
| Heating Fuel: | Natural gas |
| Heating Type: | Forced air |